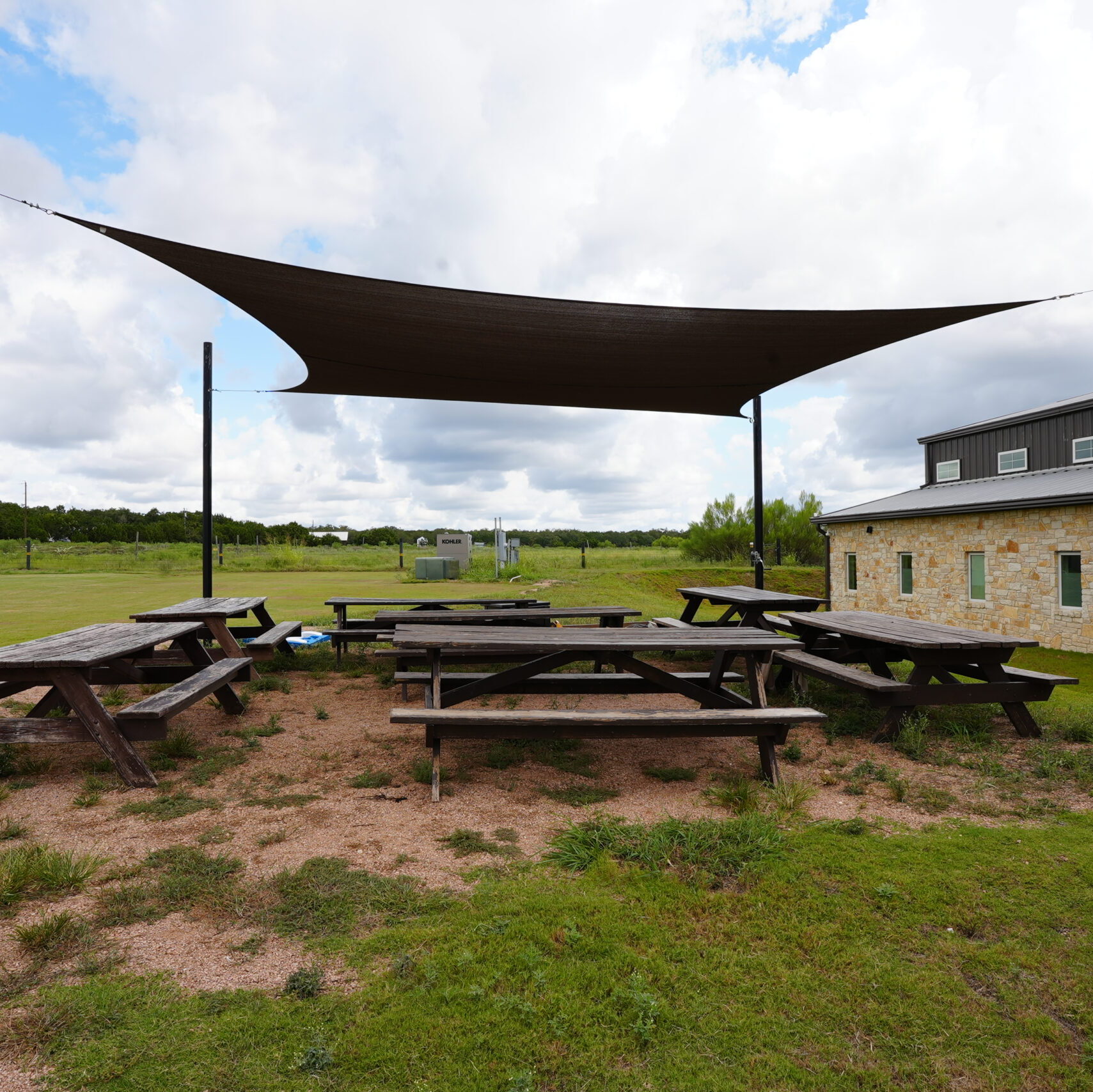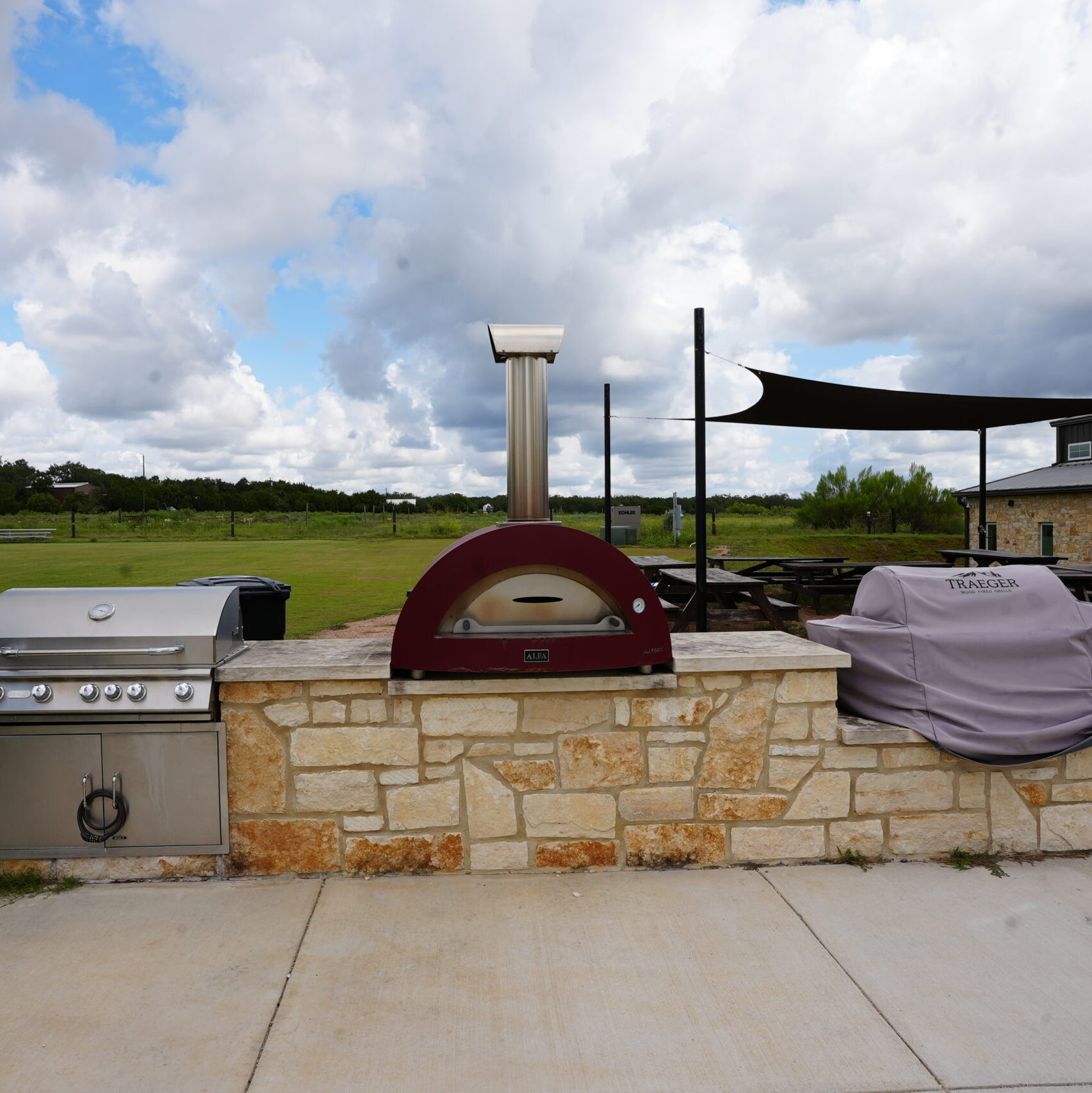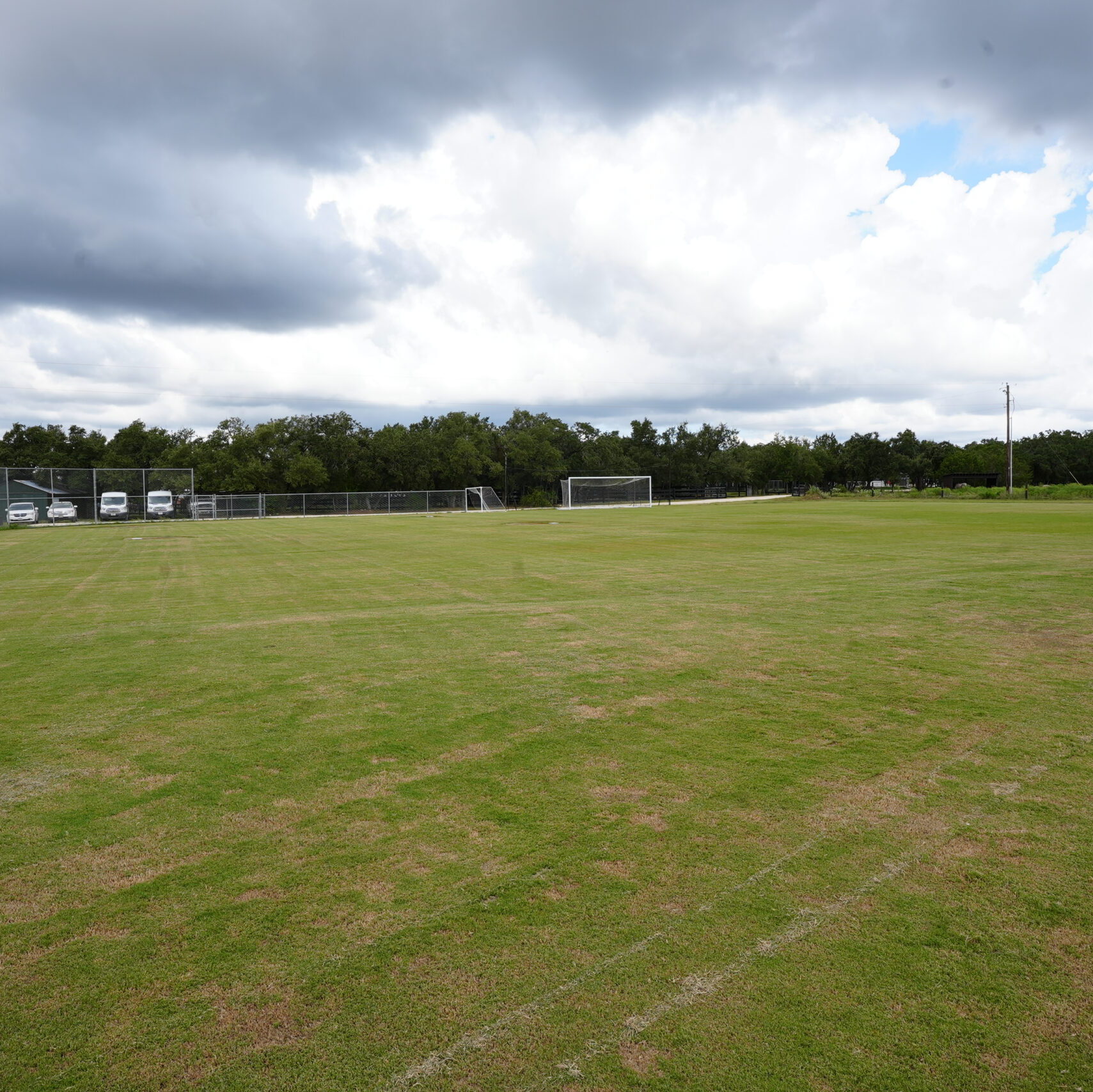A bedroom for each child
Opening its doors in fall 2021, Founders Hall is separated into two dorms that houses up to 30 kids. The Eagles Dorm is for our more mature and older boys while the Cougars Dorm is for our younger boys. Separated in the middle by our dining room, the two dorms typically stay apart from one another.
Children in foster care often have to share space with others and don’t have much room for privacy. Having a space for themselves is crucial and thats why its such a big deal that each child placed at Pathfinders Ranch is allotted their own bedroom. The option for solitude seems to be a space in which teens can regulate their moods, experience what researchers call “emotional renewal,” and emerge feeling more balanced and cheerful.
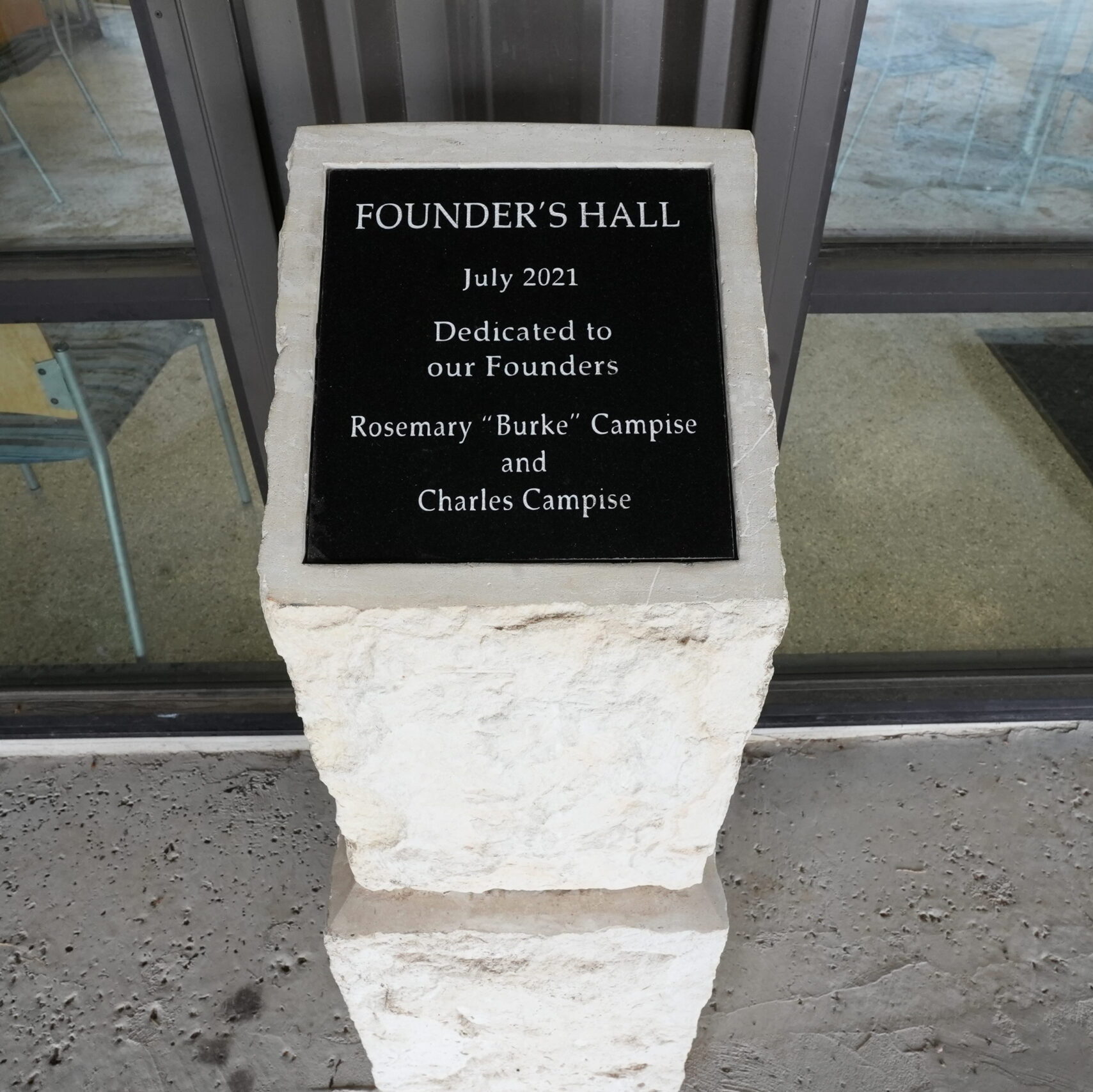
Bedrooms
Each dorm has 15 bedrooms. In each bedroom, each child has their own bed and their own space. The rooms are customizable (within limits) to make it your own.
Each room also has several drawers for clothes organization and a bigger space to hand clothes.
All bedrooms come with a desk area to keep books, games, journals, etc on. There is also an exercise ball that can be used as a chair when working at the desk. Lastly, there is also a larger sized bean bag in each room that can be taken out to the main room when watching movies or just to sit on when in your room.
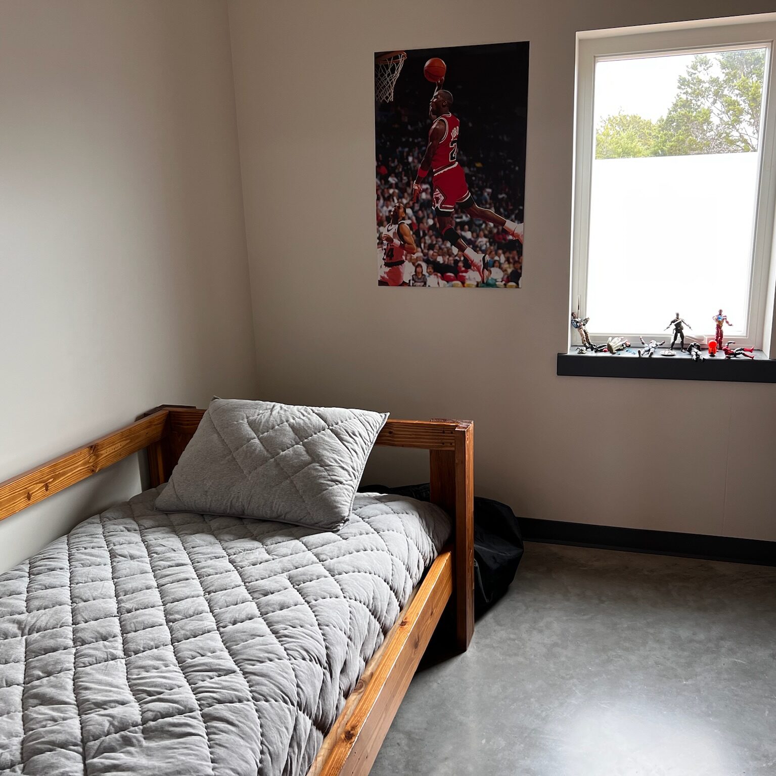
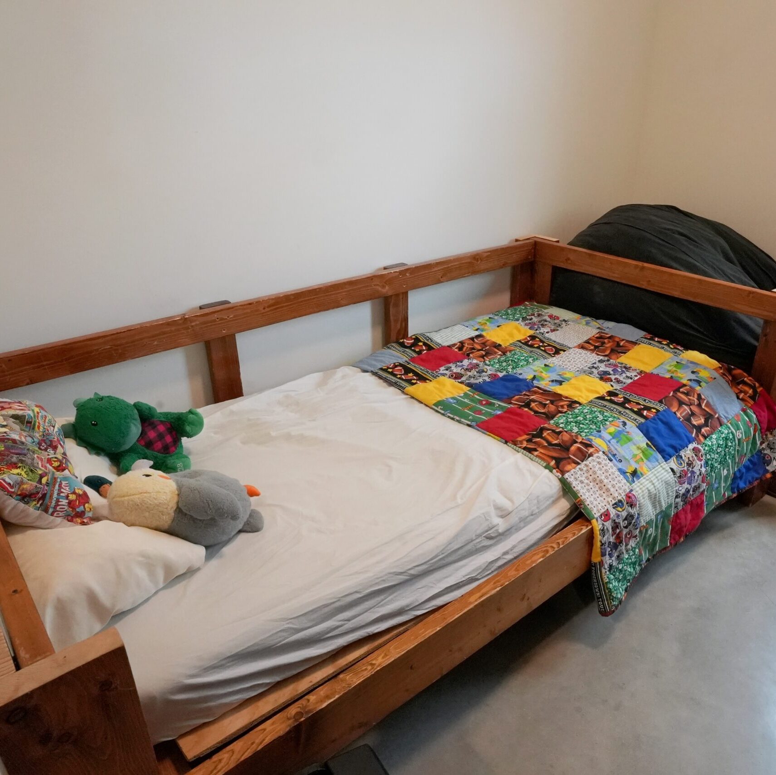
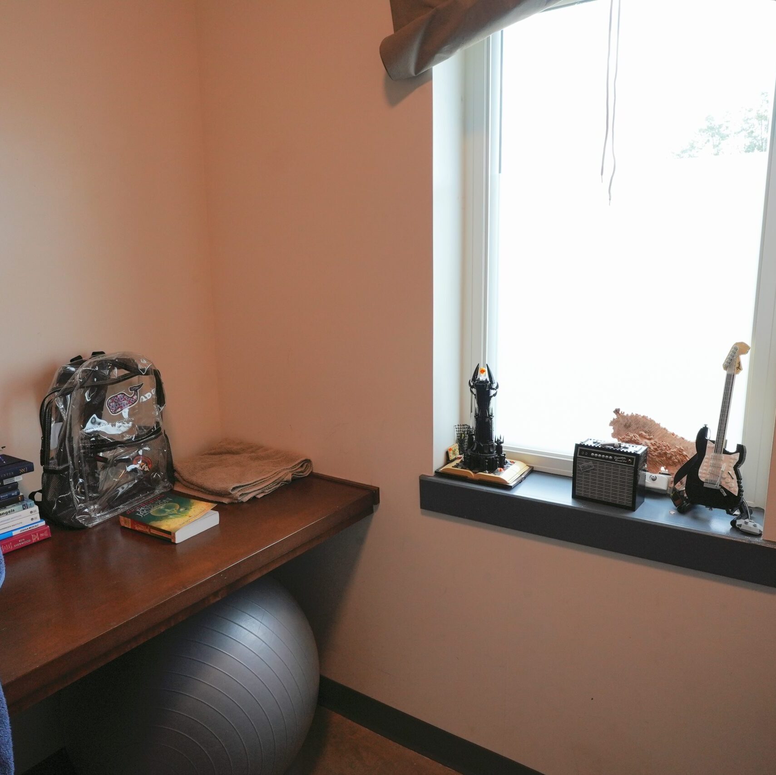
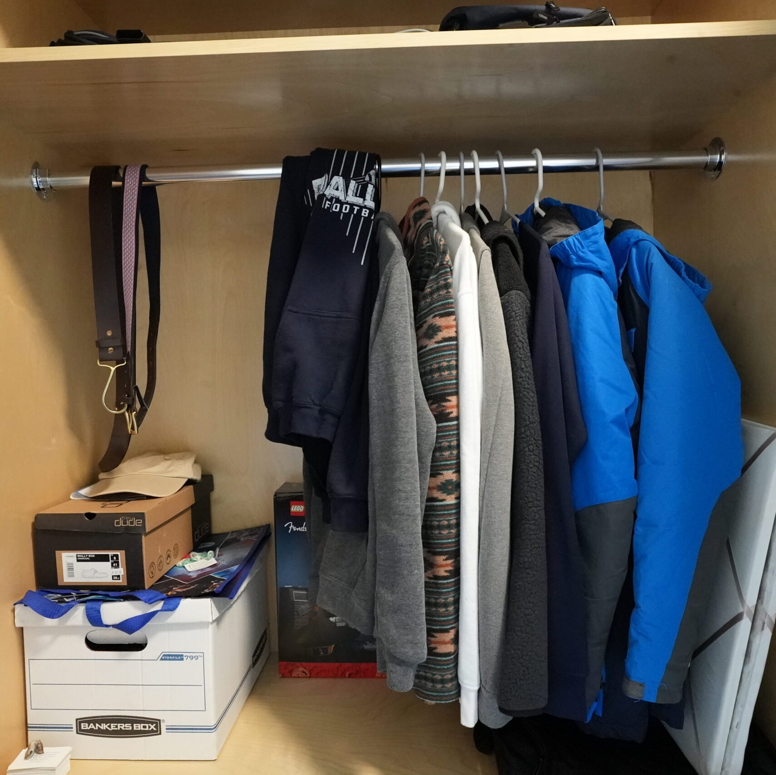
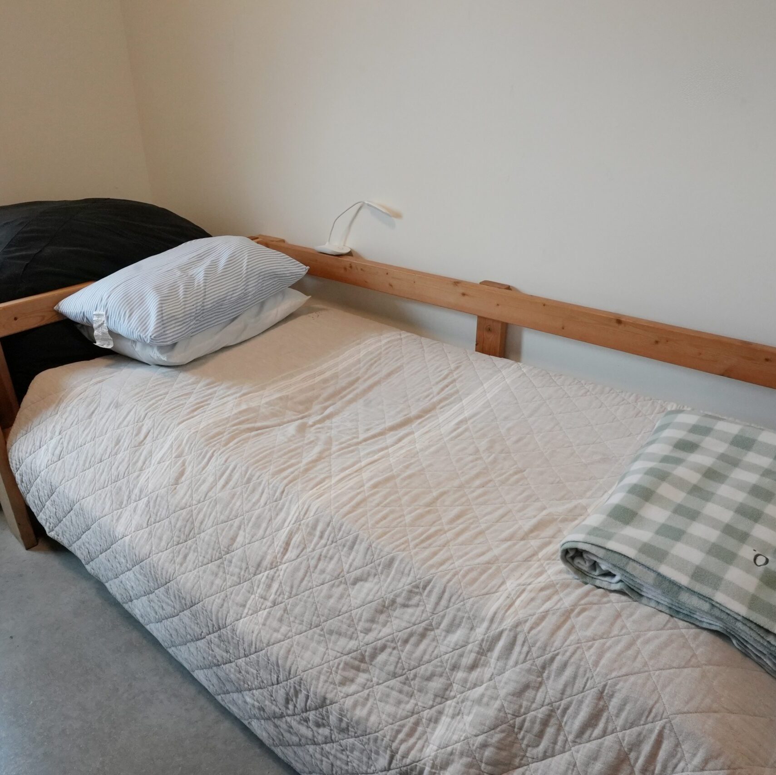
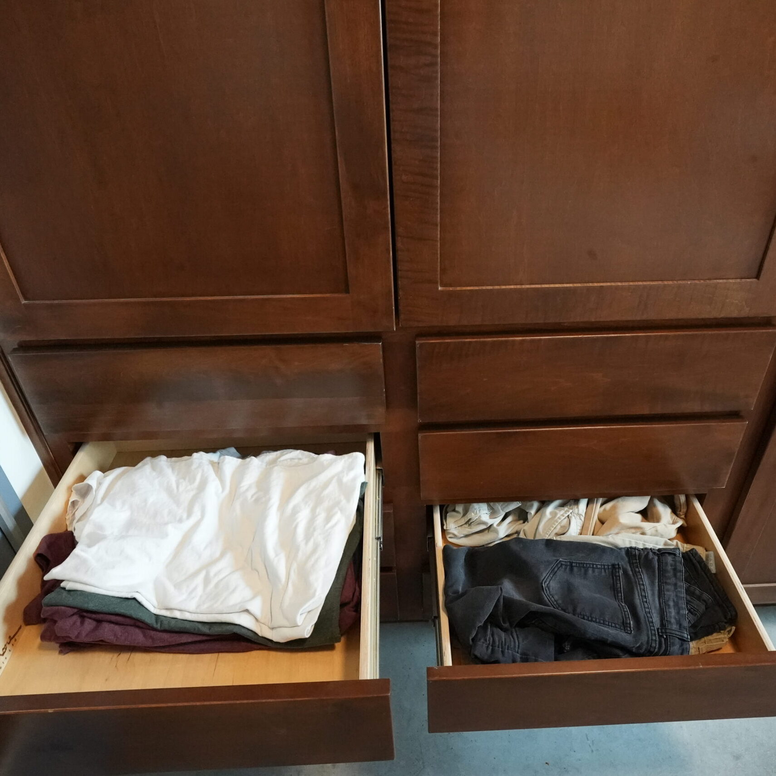
Common Area/Main Room
The common area/main room area of each dorm is quite large and allows for our boys the room to be separated from one another while partaking in activities.
The common area/main room includes a pool table in the middle, a ping pong table, and a foosball table. There are also 4 tables and several couches and chairs spread around the room.
Towards the center of the dorm there is a 65+inch tv so that the boys are able to watch tv shows/movies in the afternoons.
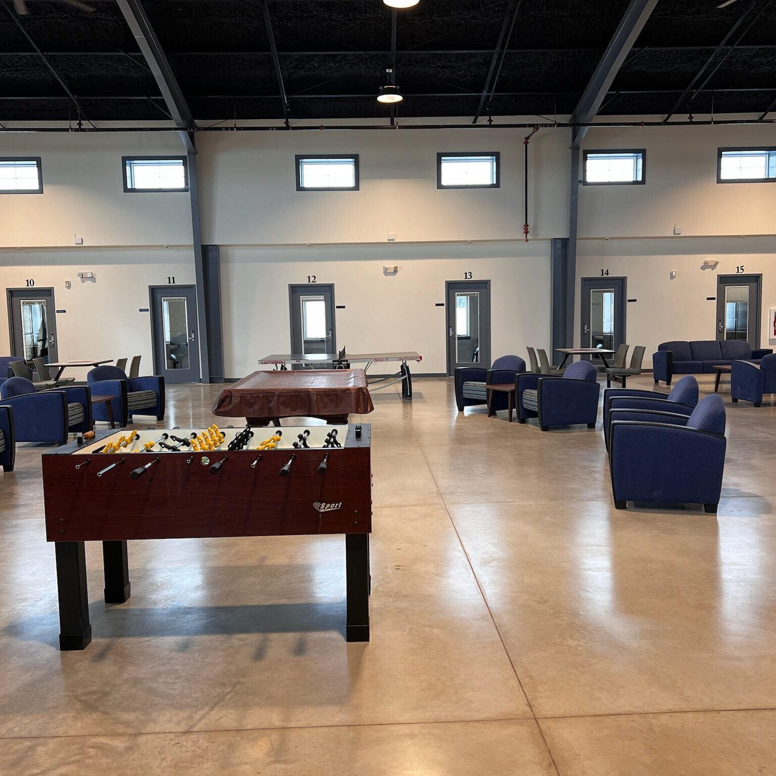
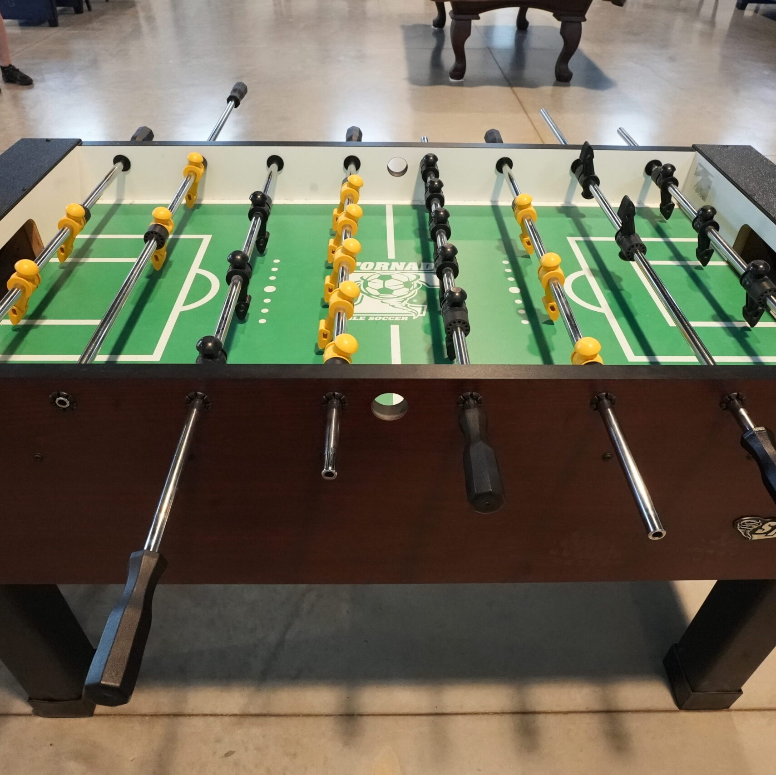
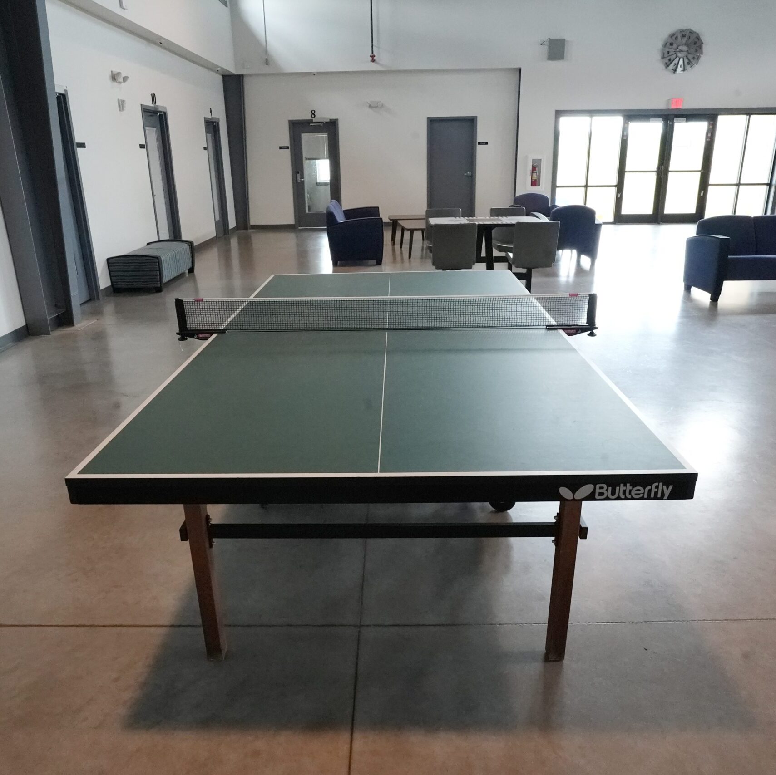
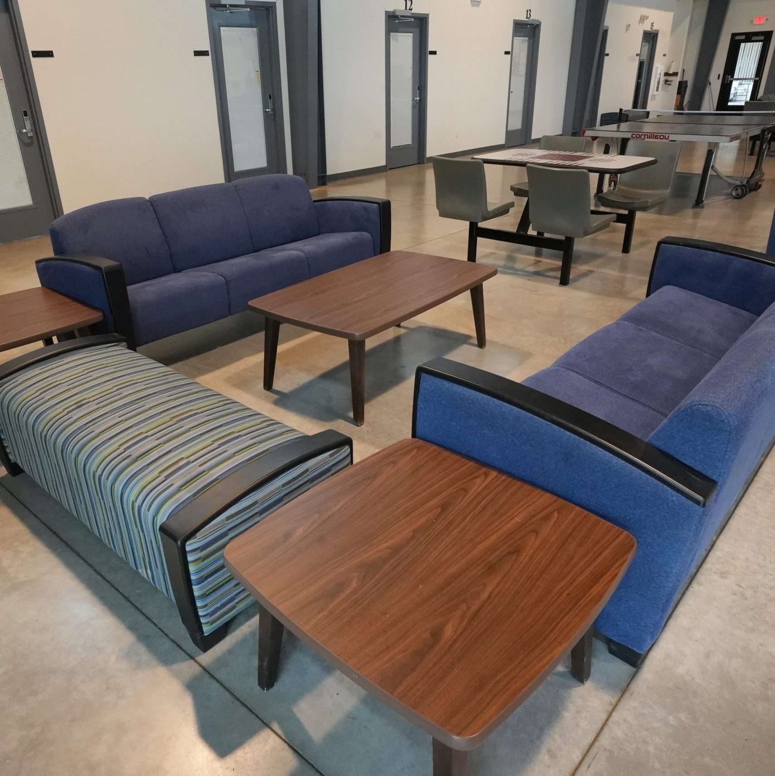
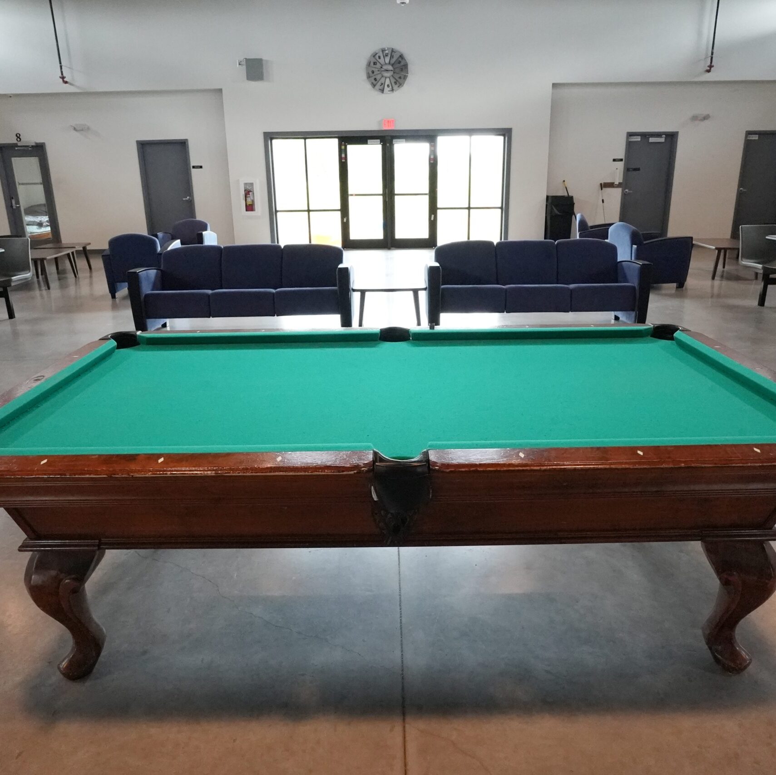
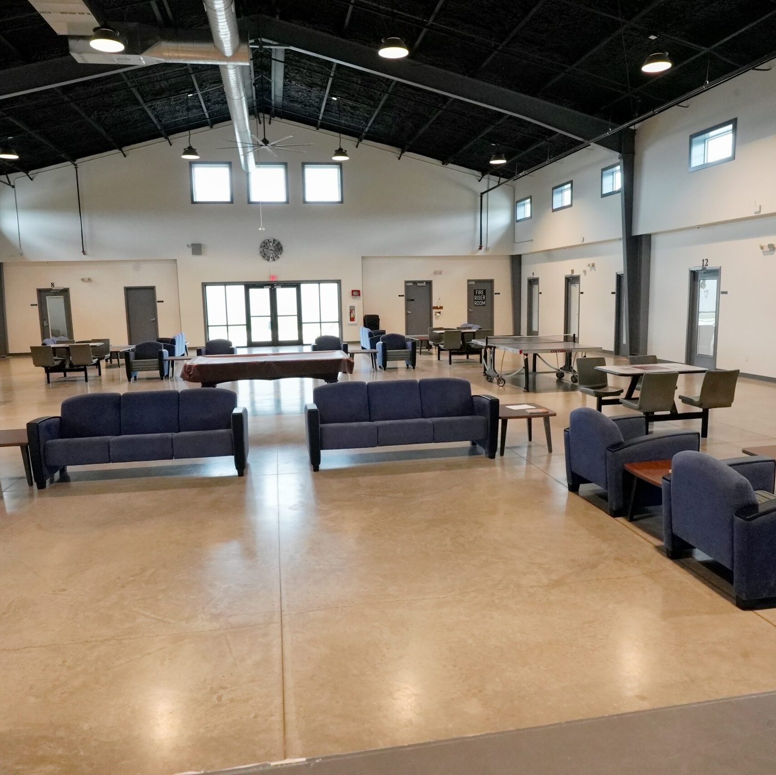
Utilities
In each dorm, there are 3 bathrooms. Each bathroom includes a toilet, sink, and a shower. Only one boy is allowed in a bathroom at a time. The doors are locked by default and remain locked even when the door is closed and the room is occupied. Only a staff member is able to unlock the door from the outside to ensure no one enters when the bathroom is being used.
There is also a laundry room with 3 washers and 3 dryers per dorm. Our boys are assigned a wash day each week so that there is no fighting about who is washing each day.
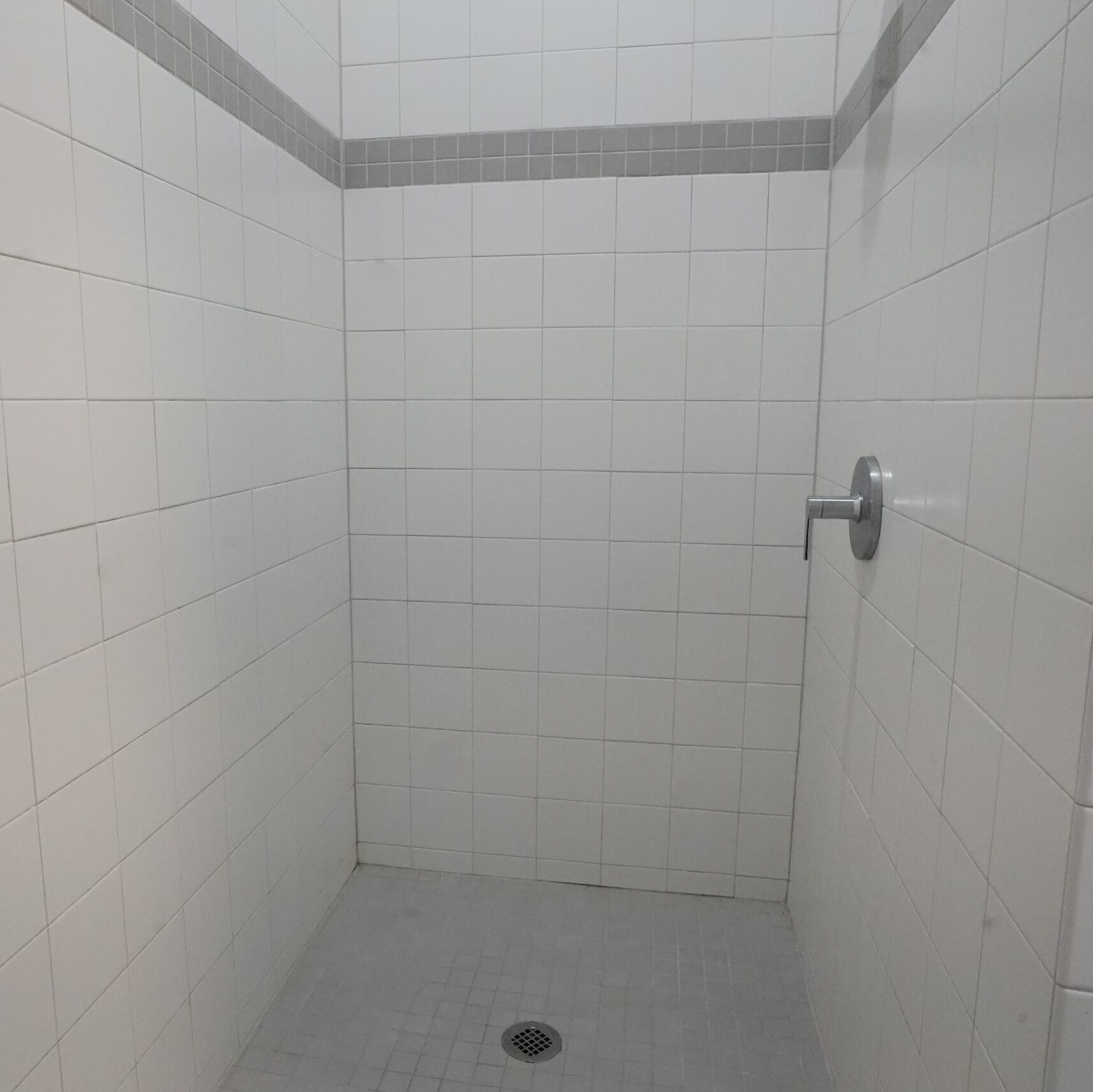
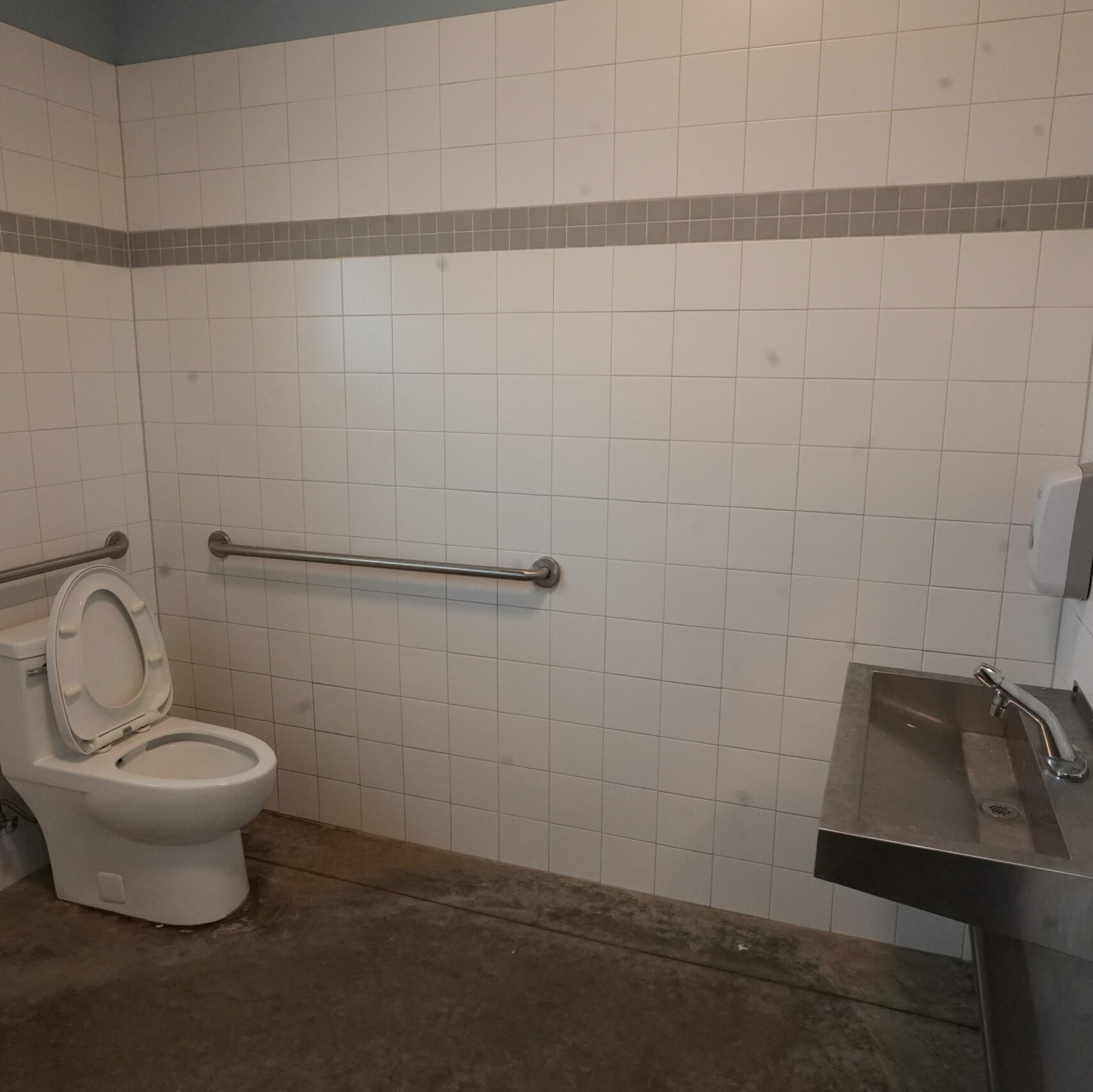
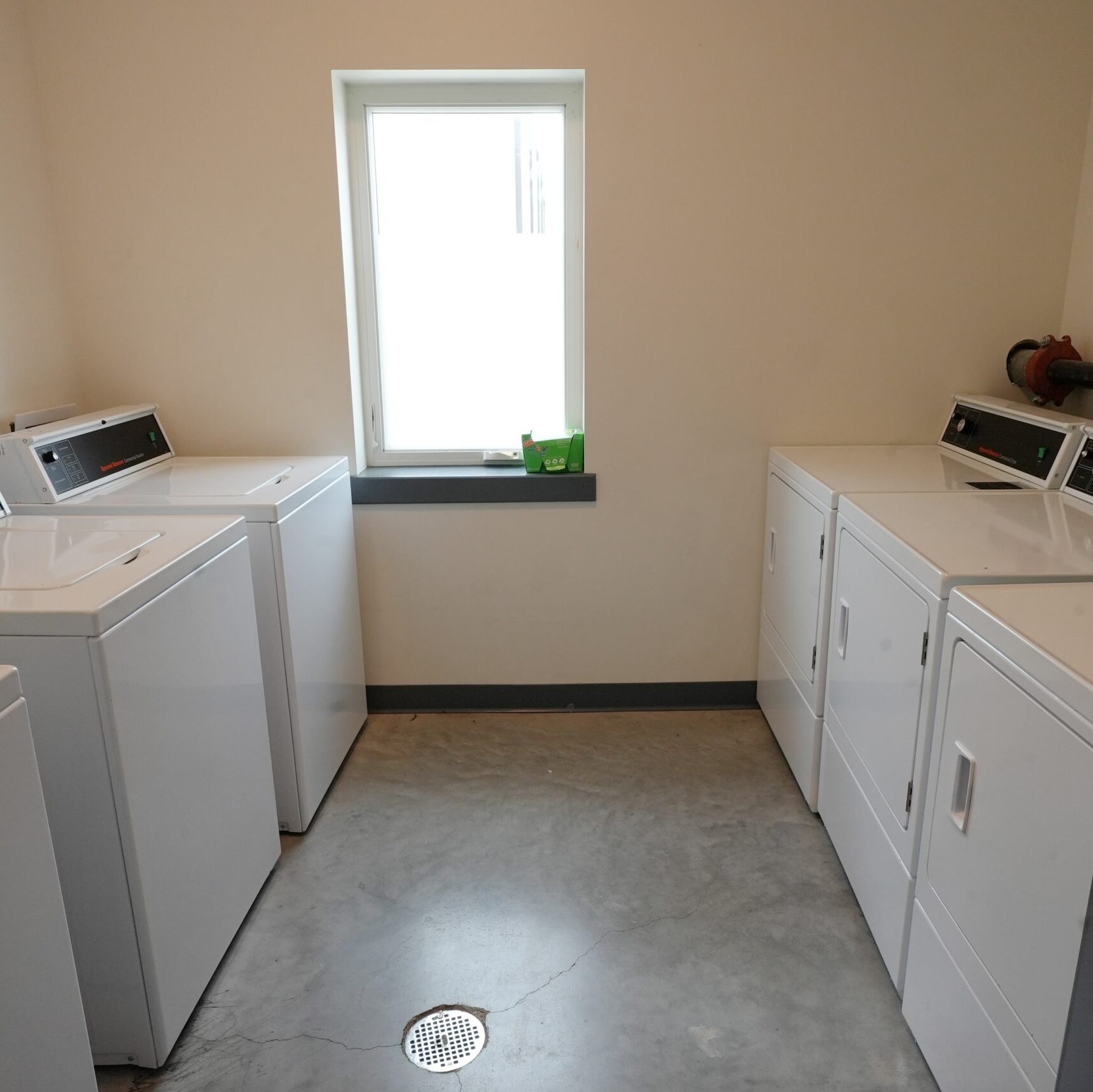
Dining Room
In the middle of the two dorms is our Dining Room.
On most days, both dorms eat all of their meals inside of here, though if the weather permits they may opt to eat outside.
The Eagles dorm eats on the left side of the room while the Cougars dorm eats on the right side. Each dorm has their own assigned tables and our boys are assigned a seat by the dorm’s coordinator. Each dorm has their own assigned window to get their food from that will also include color coded trays for that dorm.
There is a meal suggestion/feedback box in the middle of the two windows where our boys are able to make comments on the meal they ate or suggest an item they would like to have for a future meal.
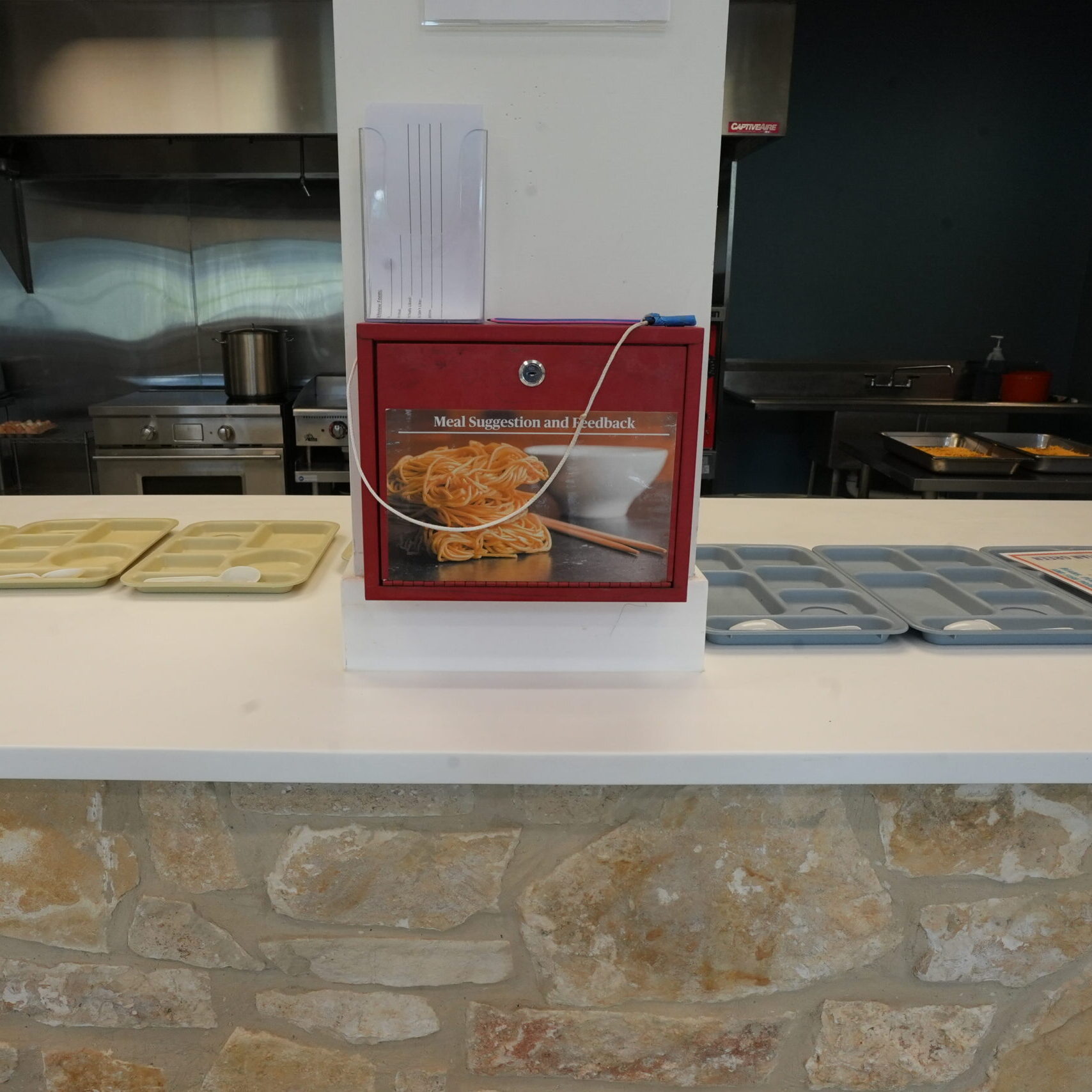
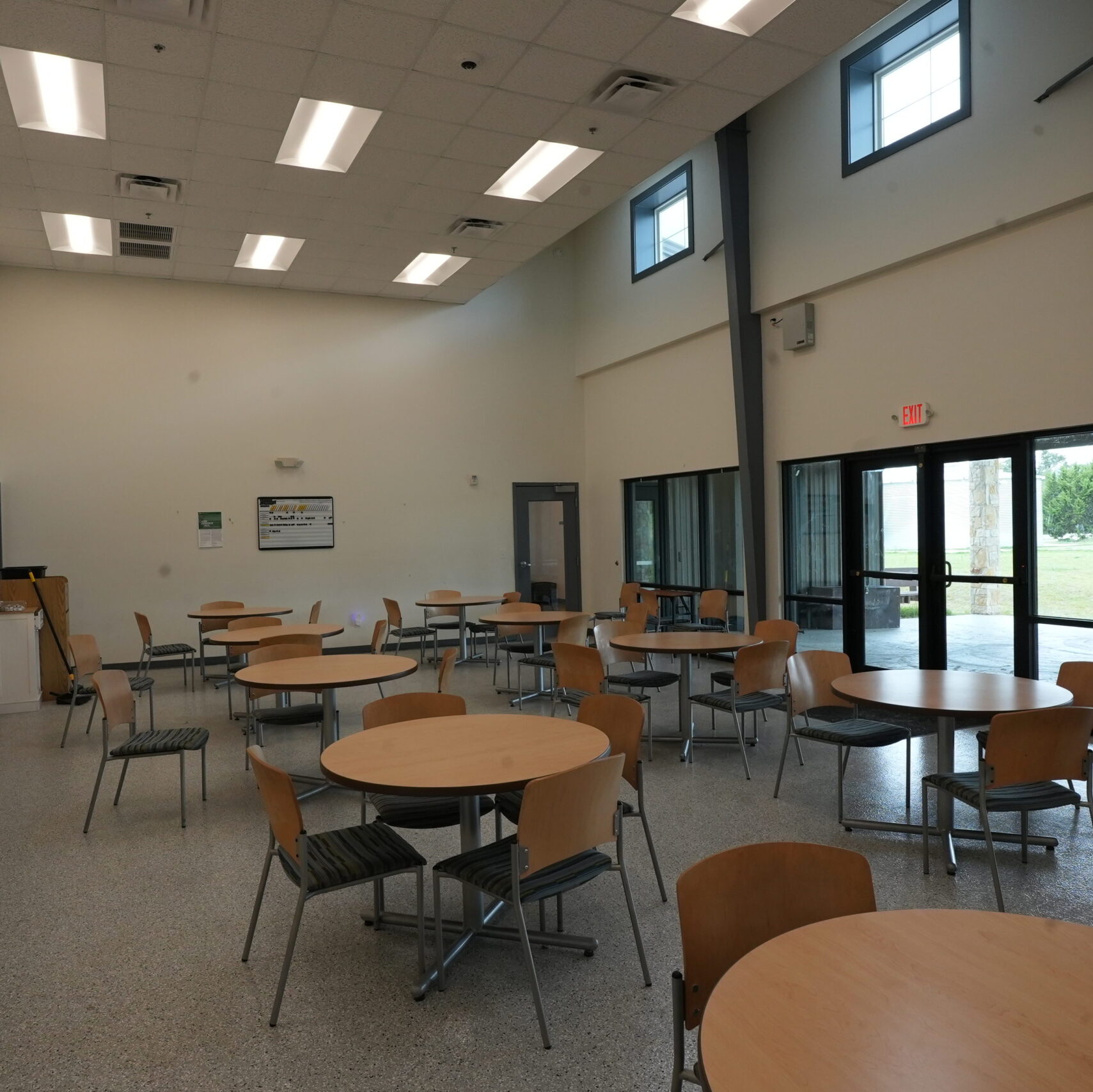
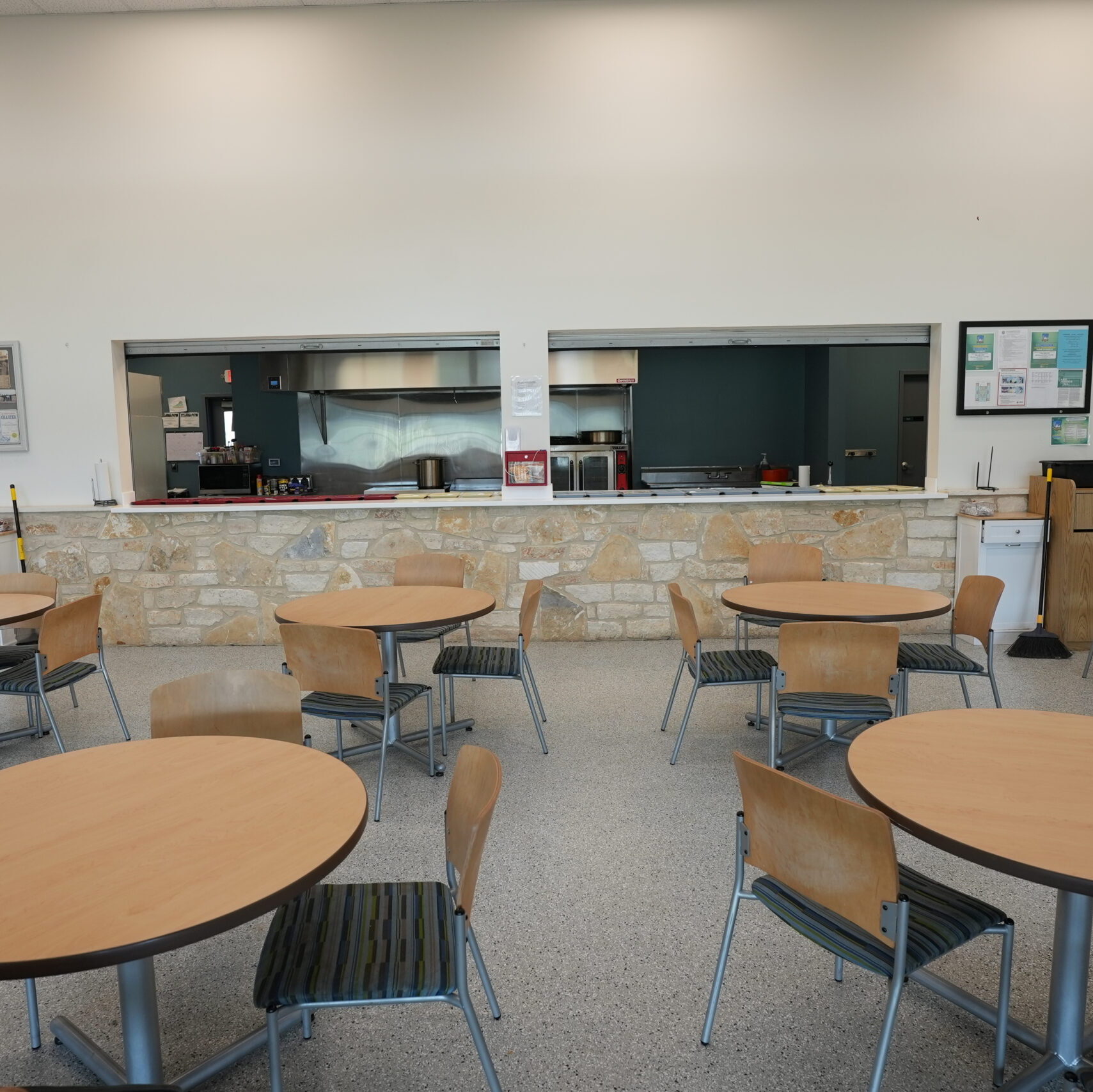
Outside Area/Field
Outside of the dorm we have a spacious field for playing, a variety of grills, and a covered picnic table area.
When the weather permits one of the dorms may opt to eat outside during mealtime. There are several picnic tables set up under a covered area that protects and provide shade.
There are also a variety of grills that our chef and mentors use from time to time that includes a pizza oven.
Lastly, we have a large field that includes a baseball safety screen and several soccer goals. The field allows for both dorms to play outside at the same time but also enough space for each dorm to be separate from one another. We have an outside storage box for each dorm that contains several soccer balls and footballs that each assigned camp is able to use.
